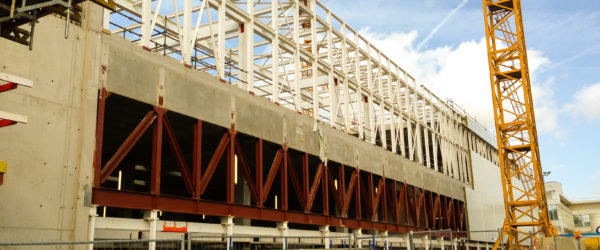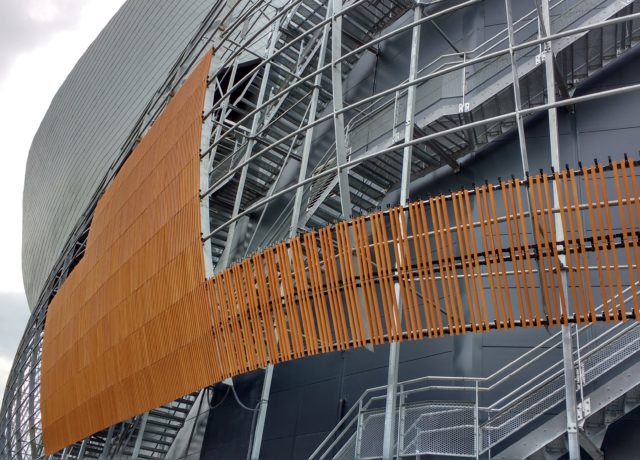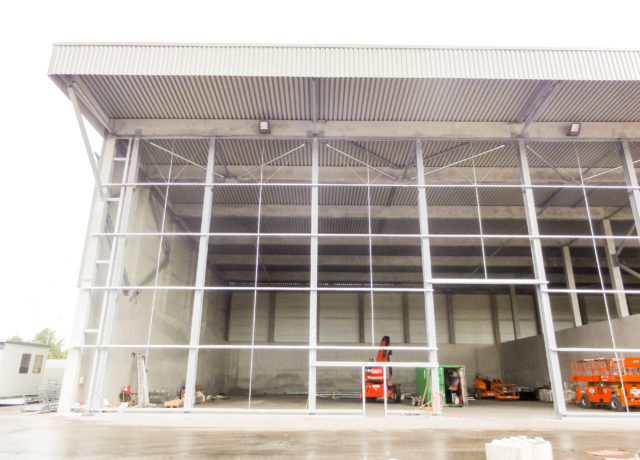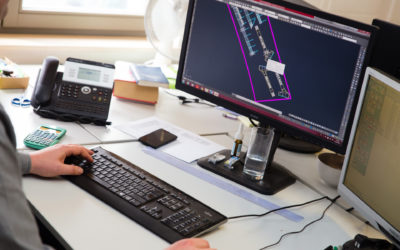The construction of steel structures occupies a significant part of Techno Metal Industrie’s activities (more than 5,000 tons annually).
A distinction must be made between the construction of heavy industrial structures and residential and shopping center structures. Techno Métal Industrie works mainly for general companies, for the design, manufacture and installation of steel structures from 20 tons.

Construction of heavy industrial steel structures
Heavy industrial structures have a functional vocation and aesthetics is secondary. In the case of industrial steel structures, the connections between structures are less fine because the design or aesthetics are not relevant, or less relevant.
Manufacture of residential and shopping centre steel structures
Unlike heavy steel structures for industry, metal structures in a residential building or shopping centre open to the general public are generally prepared by an architect. The architect wishes to bring an important touch to the design and aesthetics.
The architect or engineer-architect therefore has an essential role in this case. He will want connection nodes between thinner structural elements, with a rather refined design. In this case, the collaboration between the architect, the design office and Techno Métal Industrie is essential to ensure that the aesthetic objectives are fully achieved, while respecting technical constraints and within a reasonable budget.

Centre commercial DOCKS BRUXSEL – Structure métallique
Structures métalliques
Steel structures and overlappings
More and more often, Techno Metal Industrie’s draftsmen and designers are invited to design the steel structure and the roofing and overlapping simultaneously.
This may be the case for lighter structures that are sometimes glazed.

Boxes de stockage zone portuaire de Vaulx-Antoing
learn moreStructures métalliques
The business is moving towards overlappings and roof coverings. It is also a request from the general contractor that leads Techno Metal Industrie’s design office to design complete solutions, both in manufacturing and installation.
Building Information Modelling applied to steel structures
Techno Metal Industrie is very attentive to the quality and evolution of its sector. BIM or Building Information Modelling is one of these developments. The 3D design carried out by Techno Métal Industrie’s design and drawing office can be shared with all stakeholders to ensure even more qualitative building designs. This is an additional step to increase customer satisfaction in the construction of steel structures, especially if the structure is complex.




